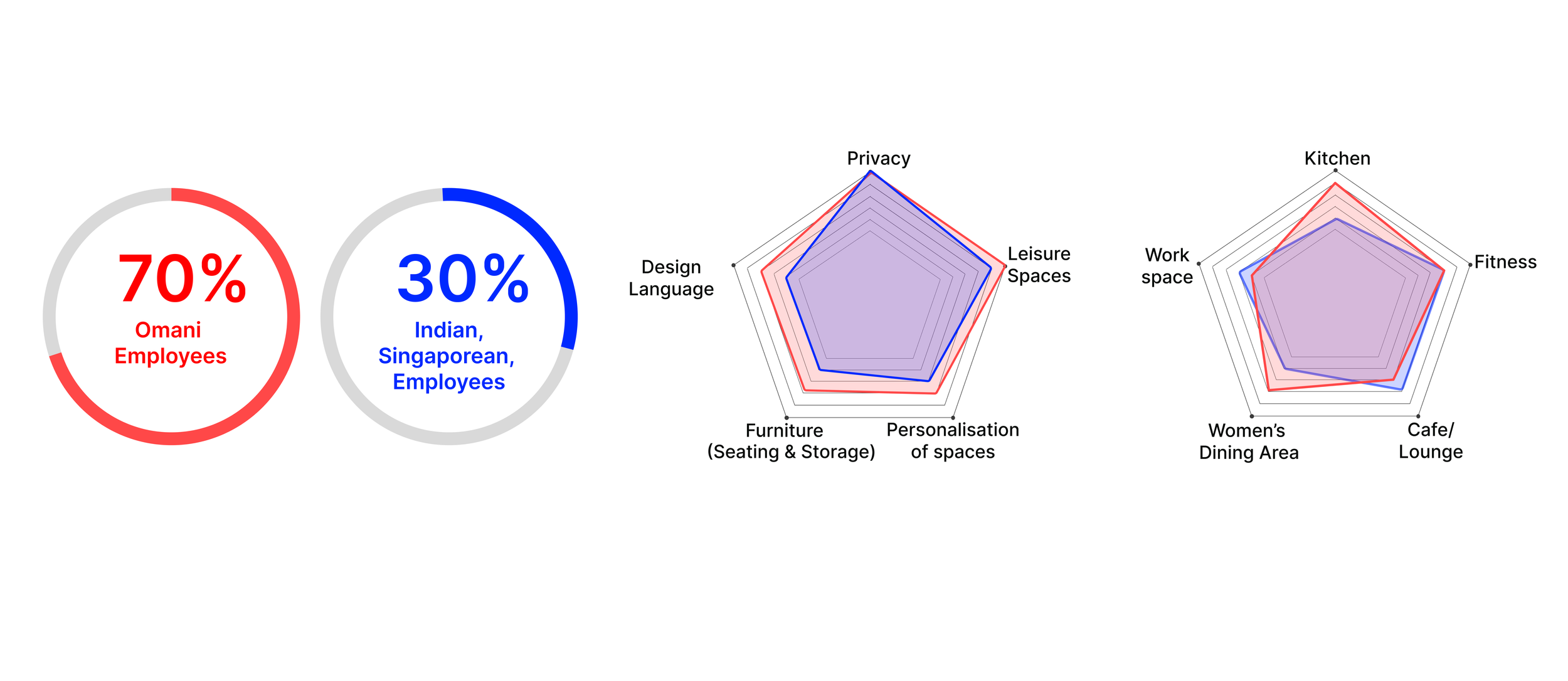Transforming the Qurrayat Desalination Plant for improved functionality and enhanced employee experience
Elevate
Shortly after moving into the premise, senior management noticed several operational challenges with the existing spatial layout. Pedestrian movement on the site compromised privacy, especially in operational areas, and the Administrative building experienced disruptions due to constant activity.
Upon learning about the client's challenges, I recognised the need for applying design thinking approach to enhance the functionality within the site.
Challenges
My Responsibilities:
Stakeholder Collaboration
User Research
Design Research
Workshop facilitation
Synthesising Research Insights
Spatial Design
Rapid Prototyping
Project Management
My Role: Experience Strategist & Spatial Designer
Organisations: IIDS and QDC SAOC
Impact: Platform to be integrated in UN Habitat’s Digital Help-desk Initiative
Duration: 48 weeks
PROCESS OVERVIEW
Empathise & Discover
Identify Pain Points
Stakeholder Collaboration
Site Analysis
User Research
Ethnographic observation
Problem Satement
Frame & Define
Developing Spatial Concepts
Developing strategy
Developing spatial concepts
Test & Develop
Spatial Design
Rapid prototyping
Participatory Design Workshops
Refine & Deliver
Develop final designs
Develop technical product requirements
Spatial Design
EXPLORE & DISCOVER
Research Methodology
> Site Analysis
> Ethnographic observations
> 2 workshops
>1 Indirect storytelling Session
Safety issues arise due to undefined pedestrian walkways.
The sewage truck's timing coincides with employees' arrival, causing an unpleasant experience at the office entrance twice a week.
Additionally, unrestricted movement on the site challenges privacy.
Research Findings from Site Analysis
Lower Ground Floor
Undesignated pathways negatively impact administrative functionality, as the absence of shaded pathways leads to maintenance staff walking through the administrative building for shade, causing disruption to the employees working there.
Spaces frequented by visitors and employees from other departments are situated within private working areas, causing constant movement that disrupts employee efficiency.
Research Findings from Administrative Building Analysis
First Floor
Storage units placed across the building, occasionally acting as makeshift space dividers, lead to disruptions when employees need to use them and also fail as effective spatial dividers as they do not provide any privacy.
Second Floor:
Female prayer rooms are located on the third floor, while the washrooms are situated on the ground floor, causing inconvenience.
The RO plant's consistent loud noise presents a challenge to the desired transformation of an open space into a leisure area, potentially influencing the overall ambiance.
Workshop Findings
Budget constraints prompted the prioritisation of critical areas. I conducted a workshop to align on spaces that need to be redesigned, uncovering the significant role of culture in shaping individuals' workspace preferences.
Women showed reluctance in openly sharing their preferences during workshops. To address this, I employed indirect storytelling methods to bring their needs to the forefront, which were notably different from those of other employees.
Problem Statement
Employees opt for shorter routes, often walking along the building's shade, thereby entering restricted areas. The openness of the space makes it challenging for senior management to impose restrictions on employees, especially in areas requiring privacy protection.
Lack of shaded pathways results in employees entering restricted areas
Ineffective spatial zoning disrupts employee privacy and efficiency
The over lap of private and public spaces leads to constant movement of employees and visitors, negatively impacting the privacy, efficiency and productivity in the employees.
‘How Might We’ Statement
HMW
leverage design elements to create natural barriers and shaded pathways to discourage entry into restricted spaces?
HMW
How might we optimise the spatial zoning with minimum disruption to the existing structure to protect employee privacy and minimise distractions?
FRAME & DEFINE
Developing Strategy: Enhancing User Experience
Based on the research, I designed designated pathways to reduce service vehicles, employee vehicles and pedestrian movement collision.
Leveraging landscape elements and native design elements to create barriers, visual hierarchies and shaded pathways to regulate pedestrian movement on the site
Based on the above strategy, I developed 3D Sketches and drawings to conduct a participatory workshop with the the employees and senior management
I developed concepts to segregate the semi-private areas and public areas to regulate the movement of maintenance staff, visitors and senior management with in the building, and locate female prayer room close to the washrooms for ease of access.
Developing Strategy: Administrative Building
And redesigned the spatial layout in the second floor for enhanced privacy.
Based on the above strategy, I developed 3D Sketches and drawings showcasing the enhanced functionality of space and change in the design language to reflect the local culture to conduct a participatory workshop with the the employees and senior management
TEST & REFINE
Over a span of 35 weeks, I facilitated iterative workshops with employees and staff, constantly refining design concepts to align with user needs and site requirements, ultimately informing the final design within budget constraints.
> 5 Participatory design workshops
>1 Indirect storytelling Session
Research Methodology
Leveraging the elements of Desert Landscaping, I strategically designed a few key areas for enhanced user experience .
Final Design Concepts
Hedges were employed to regulate movement, and large canopy trees sourced from the ministry were incorporated to provide ample shade…
… and I incorporated local design elements and techniques to improve the existing spaces with minimum changes



























